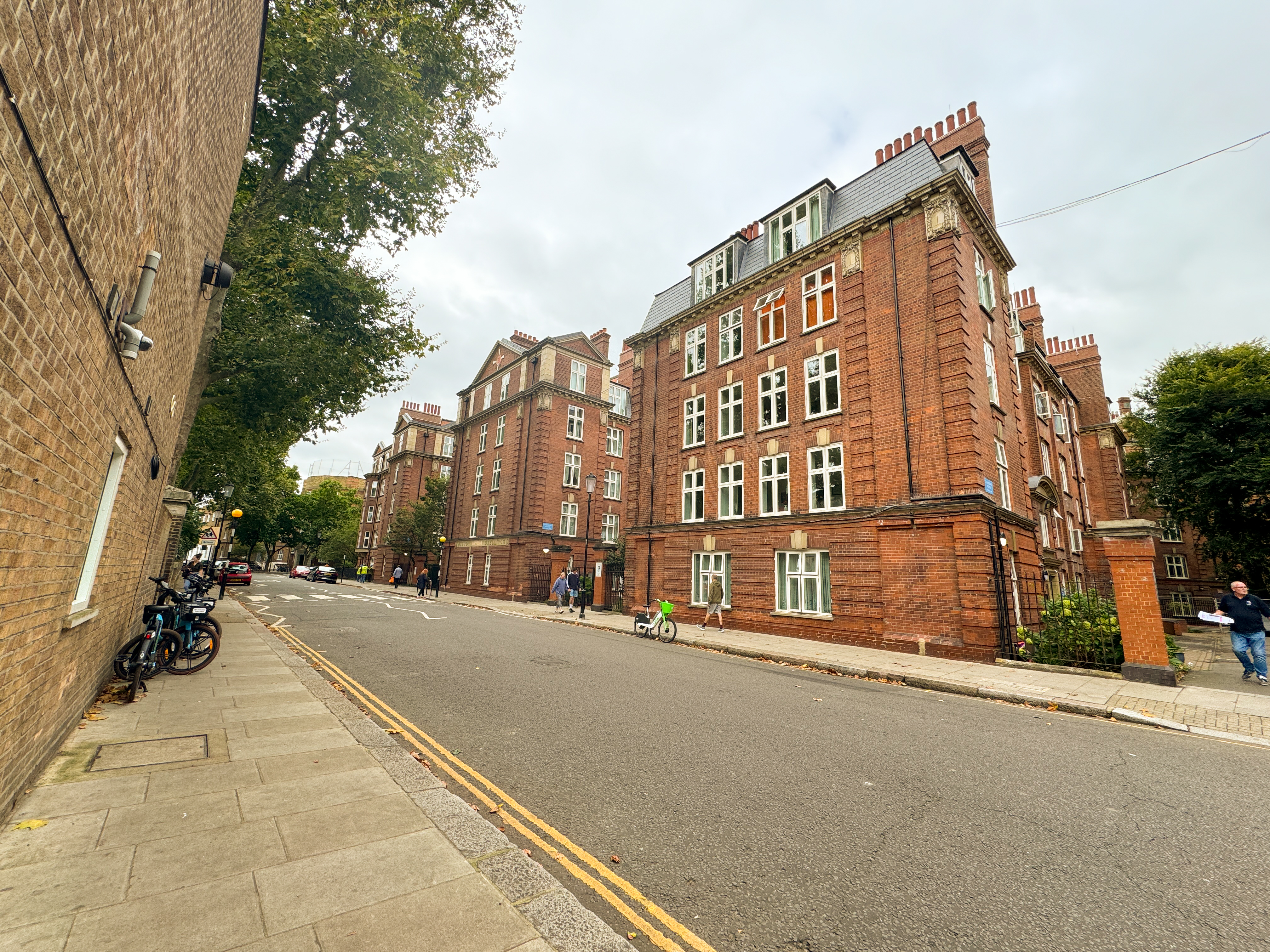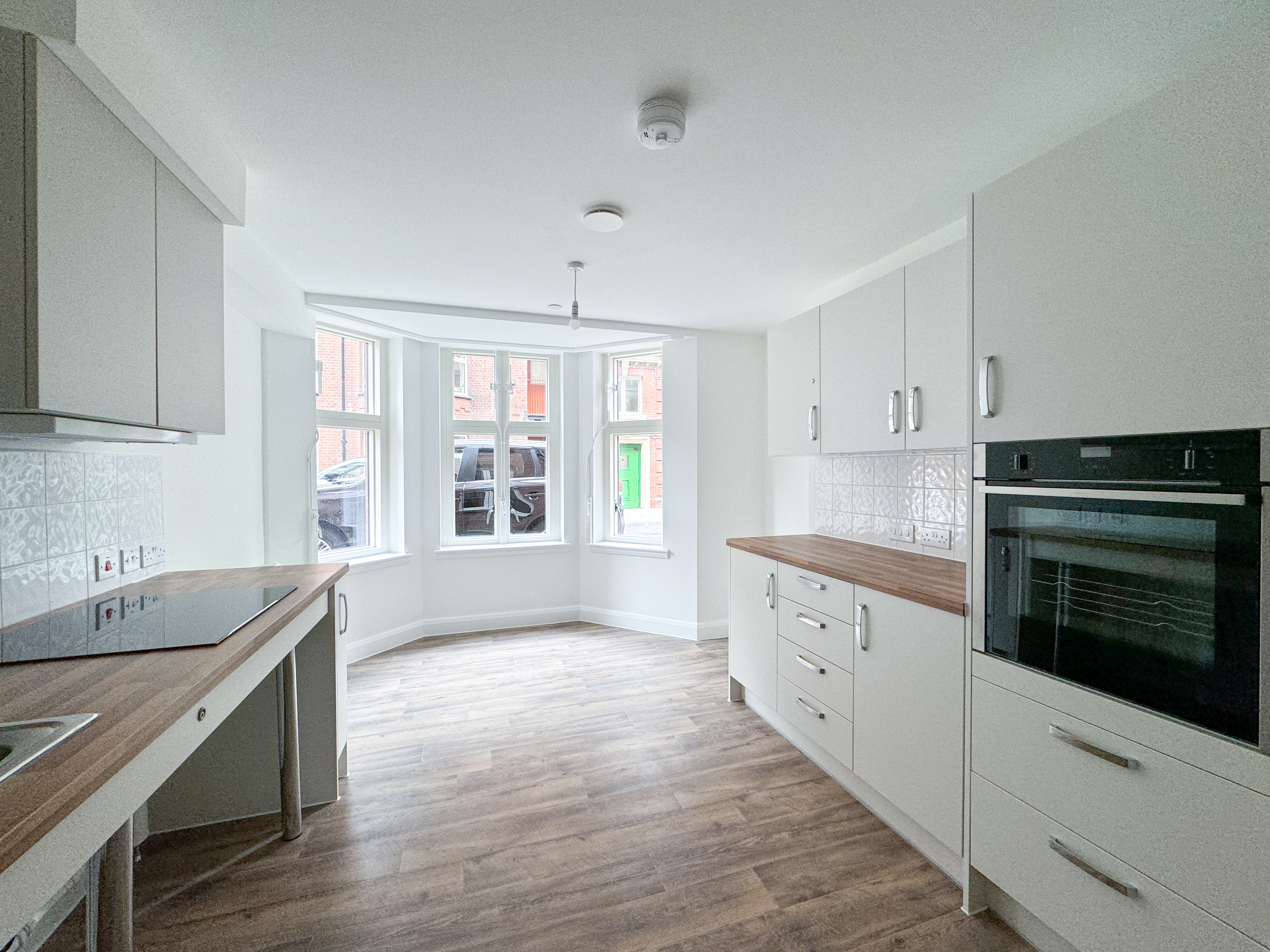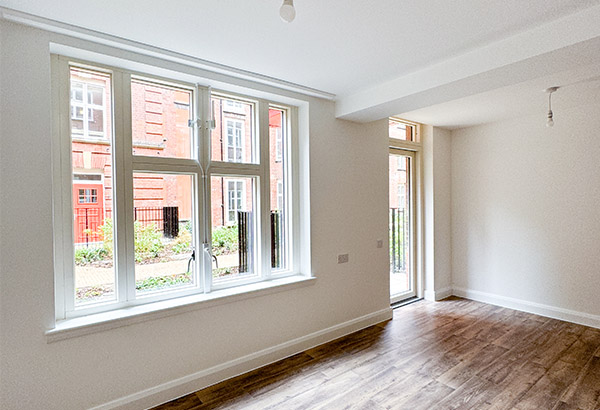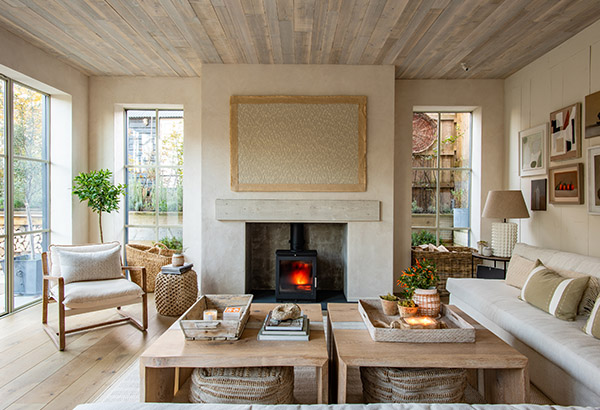Case Studies
Chelsea Retrofit Delivers Homes for Another Century
Chelsea Retrofit Delivers Homes for Another Century
Clarion is working hard to advance sustainable initiatives within our homes, says Natalie Down, Head of Regeneration at the UK’s country’s largest housing association. Something clearly evident in the just completed retrofit of Sutton Dwellings, in Chelsea.
The development built in 1913, comprises 15 blocks. Originally 16, one was demolished in the 1970s. When plans to demolish and replace with new accommodation were cancelled five years ago, the challenge for Clarion was to bring these Edwardian dwellings up to modern living standards, including four blocks that had become uninhabited.

“The objective was to retain as much of the heritage and quality as possible whilst giving these wonderful homes another century of life”, says Natalie.
The original 159 dwellings in these four blocks, many of them bedsits, all fell well below modern let alone future standards. These have now been totally reconfigured to provide 81, 1, 2, 3 and 4-bedroom properties. While lifts and balconies have been introduced to make these homes accessible, bright and airy. Other improvements, such as insulating the solid wall buildings, proved more of a challenge. One of the key objectives for any housing provider or landlord, be this in the public or private sector, is how to keep solid wall homes warm, damp free and ensure tenants pay the lowest heating bills possible.
Originally the architect considered a clay-based insulation system but was looking for alternatives.
Archimetrics, specialist moisture consultants were appointed, to study and characterise the building and to determine how to insulate it successfully using the lowest risk method. They recommended Lime Green and its Warmshell System. Similar in the way it works to the clay system, Warmshell uses a backing board, in this case woodfibre and layer system, here a breathable lime base coat and plaster. The key difference is in depth of product needed. You need a much less depth with Warmshell than the clay-based system. AVV Solutions, specialist in masonry construction and the restoration and conservation of historic buildings were chosen to carry out the installation.
Michael Tincknell from the company said: “Warmshell is a system that follows the traditional entity of the building and at the same time delivers the greatest airtightness rating for the least depth encroachment on an existing floorplan. While all systems of this kind are more expensive compared to traditional plasterboard and gypsum, the clay-based route can be even more expensive. “I was involved in the pricing of Sutton Dwellings and recently we’ve quote for another job, for an architect in a similar situation. In both cases a clay-based system would have been more expensive.
“In the recent quote it was 60% more than Lime Green’s Warmshell system and to achieve the same U value the clay-based system would have needed to be 240mm in depth while Warmshell was considerably less at 70-80mm.” The depth of product used at Sutton Dwellings to achieve the desired U rating was only 40mm and achieved a 60% improvement. Warmshell provides the greatest improvement of an existing building in terms of u value and airtightness with least incursion. Given the reconfiguration of the spaces, this means the new apartments would still be really spacious.
But do you really need to use systems like this? Wouldn’t a steel frame system have been just as good. To comply with the government’s best practice guide, building regulations and BS5250 Moisture in Buildings, the simple answer is no. To avoid condensation problems if you form a void/cavity on the cold side of the insulation; which a stud or metal frame system does; then this void should be ventilated to the outside, to ensure no damp or mould growth occurs.
In turn this means that the stud wall should be protected from drafts from the newly ventilated space using a wind tight breather membrane, then on the room side you can insulate between and over the studs (to cut thermal bridging).
Of course this sounds fairly straight forward but in practice is almost impossible to do. Essentially you are converting an old building to work and perform like a modern cavity wall which is very hard to do, much harder in flats where the cavity cannot be continuous across the whole wall or neighbouring flats for fire safety and almost impossible around windows. Simon Ayres, founder of Lime Green said: “In the past no one worried too much about this as we generally insulated to a lower level and were not too worried about airtightness. It also helped that method of installation was not very effective in this type of building which lowered the risk of damp and mould but didn’t really make for warm homes.”
It’s also about doing the right thing for the building. Letting it breathe, maintaining its integrity for another hundred years.
One way to keep costs lower on projects like this, is to use woodfibre insulation only where it’s needed and that’s exactly what happened on Sutton dwellings.
Warmshell internal has been fitted to the inside of external facing walls only. Internal walls within the apartments and communal area have traditional plasterboard systems.

Michael Tincknell from AVV said: You get the best of both worlds then. You have a system proven to protect the integrity of the solid wall building, allowing it to breath while substantially improving the thermal performance. Fitting the system was really straightforward. There was limited use of base materials to level out the walls prior to board insulation as the buildings were incredibly plum. It’s a real testament to the quality of how we used to build 100 years ago.
A total 2500 wood fibre boards at a depth of 40mm, 50 rolls of mesh, 2100 bags of adhesive and the same amount of Lime Green Onecoat Solo Plaster were used in the project, supplied via Lime Green stockist The Lime Centre.
Sutton Dwellings is a great example of how period buildings can be reimagined. With so much old housing stock lying empty because it doesn’t feel there is a viable way to bring it back into use, systems such as Warmshell really do provide an opportunity.
Michael added: “Our take away from this project is we have proposed it to other clients for their refurbishment schemes”.
“It’s fantastic to have handed the keys over to the new residents and to know that the fitting of the new insulation, alongside other energy saving measures will ensure a very comfortable living environment,” concludes Natalie.
“It was a pleasure to see our Warmshell System used on such an important social housing project in the heart of Chelsea “comments Simon Ayres, co-founder and managing director, Lime Green Products.
For more information about Warmshell or the Sutton Dwellings project and the products used, visit Lime Greenor call 01952 728 611.
- Will I get the same heat performance with IWI as EWI?
You will achieve a lower heat performance from internal insulation due to the walls not being insulated externally. IWI has “cold bridges” at uninsulated spots such as internal walls, which limit how much heat it can save. EWI insulates the whole wall, so is normally more effective.
- Can I drill into your Warmshell system to hold such items as TV or pictures?
Heavy items are fixed back to the underlying masonry using a stand off fixing such as Fischer Thermax. There are dedicated fixings for most eventualities.
- How long should I leave internal masonry walls to dry after I have removed wet plaster?
This will vary according to the time of year and the resulting internal & external temperature of the building.
- How soon after application of IWI can I paint walls?
Lime paint can be applied within a few days. Other paints will require much longer, at least two weeks and for some walls it could be up to four weeks.
- Do your IWI systems have a BBA or Fire certificate?
The Warmshell Internal insulation system has been independently fire tested and is Class B. We also have a Kiwa BDA 3rd party certification. The system can also have a Qualitymark insurance backed guarantee applied to your installation once it is complete, for a small fee.

