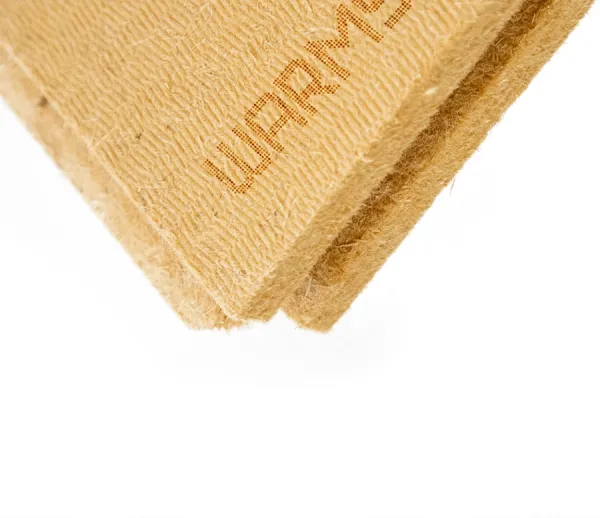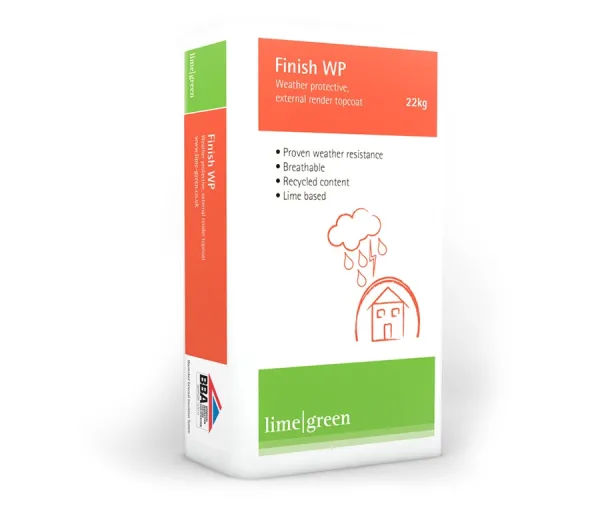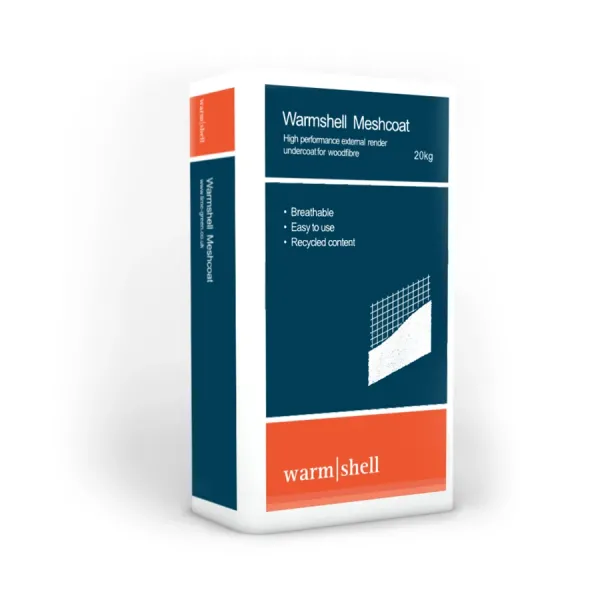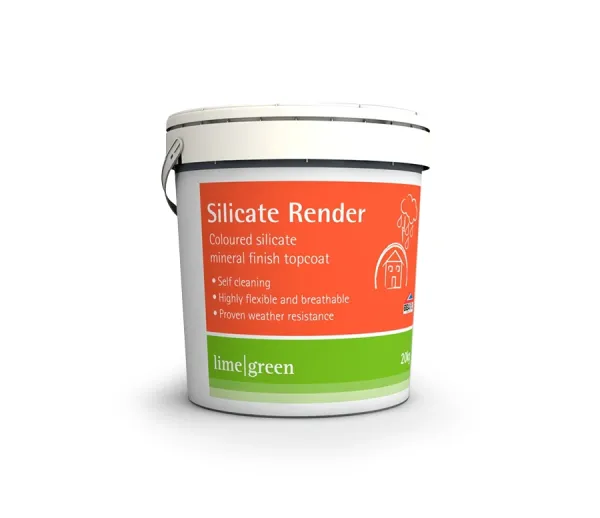
low carbon
Low carbon - locks-up 322kg of CO2
Not a registered yet? Create an account
Designed for use on the outside of solid wall, timber frame and CLT structures, providing a breathable, low carbon way to upgrade comfort and reduce heat loss.
Low carbon - locks-up 322kg of CO2
No guess work – a system that works together
Tried, tested, certified and proven to perform
Breathable and moisture buffering
Warm in Winter, cooler in summer
Sound-absorbing - creating more peaceful spaces.
Lower your energy costs
It’s the low carbon, breathable, external wall insulation option for almost any type of building from timber frame to CLT, brick, masonry and more.
The system consists of three main components:
Insulation boards in a choice of thicknesses and types
Specialist fixings to suit the specifics of your building
Traditional lime render in a range of colours and textures
Installation is simple and requires no special tools. Free from toxins, it’s safe to use onsite.
The wide choice of finishes means you achieve the look you want, whether that’s contemporary, rustic or traditional. Our renders are so good at resisting stains and mould, your property will look great for decades to come. What’s more, all our finishes are made with minerals, not plastics. Better for the environment, they will also weather and age beautifully.
And, to help you make your choice, we provide sample bags to help you decide the texture, colour and the style of render you want.
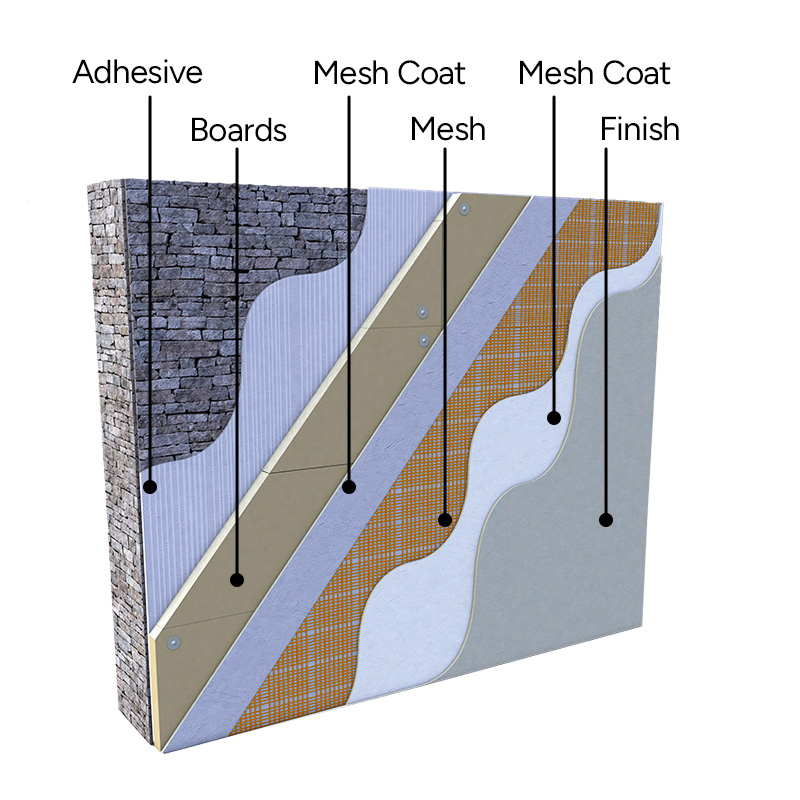
Because we use sustainably grown wood, Warmshell is a very low carbon method of retrofit.
Unlike standard methods of timber frame insulation (where the insulation in-fills just between timbers), Warmshell Woodfibre insulation completely encases the property.
This offers a number of significant advantages.
You can expect a Warmshell wall to be warmer, more airtight, and have better acoustics than a standard timber frame design.
In practice, this means that a wall as thin as 260 mm will meet Building Regulations standards (0.18 U Value) without the need for additional wastewater heat recovery systems or triple glazing.
For these reasons, along with its stunning looks and sustainably sourced raw materials, Warmshell using woodfibre is the obvious choice for timber frame, whether you're building your dream home or specifying a large commercial Passivhaus project like Cannock Mill.
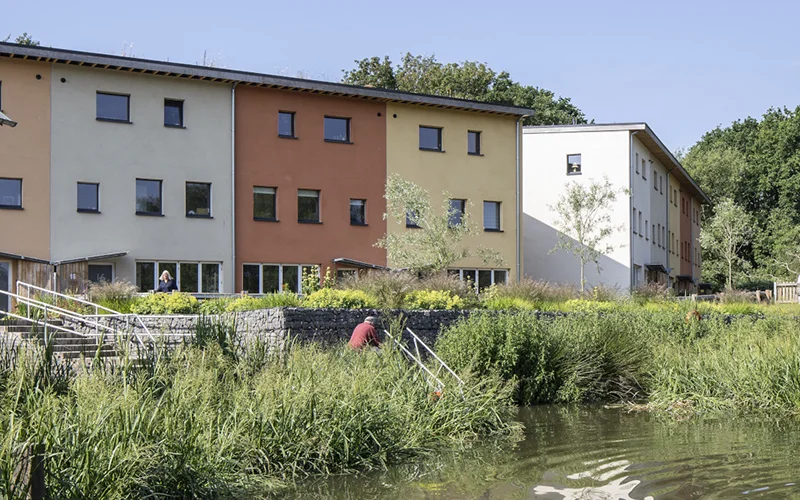
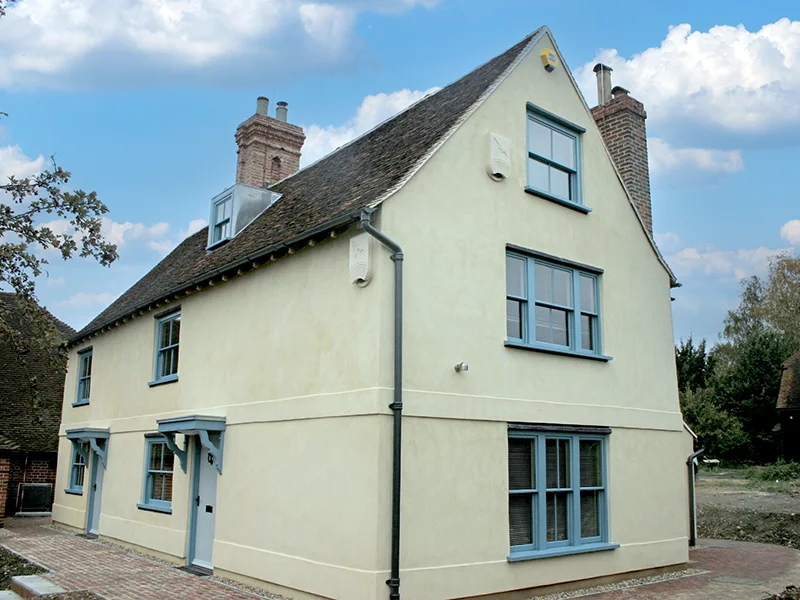
Warmshell is an ideal way to upgrade the thermal performance of existing timber frame buildings.
Breathability is vitally important in historic buildings, as are hygroscopic materials that buffer moisture, protecting delicate structures from decay.
So, Warmshell Woodfibre creates a breathable yet airtight envelope around the building – virtually eliminating thermal bridging and drafts, which can seriously compromise energy efficiency.z
And it can be finished with a beautiful, traditional appearance, just like at Tyland Barn.
Warmshell
Warmshell external wall insulation is a fantastic way to make solid wall brick or masonry buildings significantly warmer and more comfortable to live in. And you can still keep the beautiful, original look of lime.
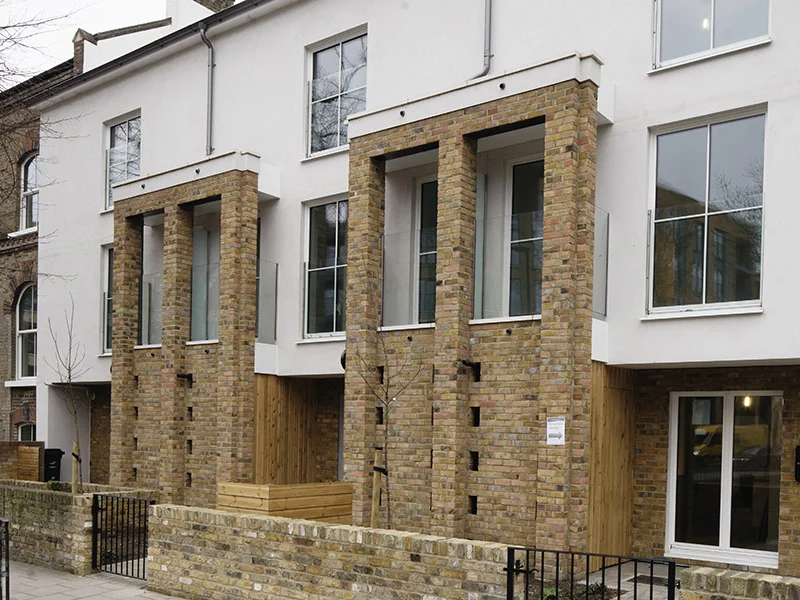
Warmshell
Warmshell is an ideal way in which to insulate and add weather protection to buildings constructed from cross-laminated timber (CLT) and other solid wood building methods. These CLT structures are made up of large load bearing engineered timber panels that are light, stable and very strong. But it is vital that a compatible, breathable insulation is chosen. Warmshell is a perfect match for CLT.
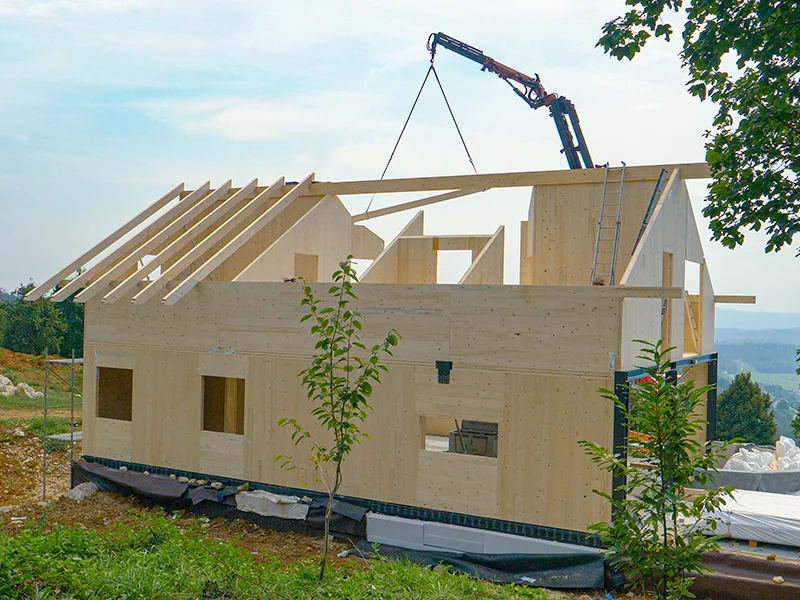
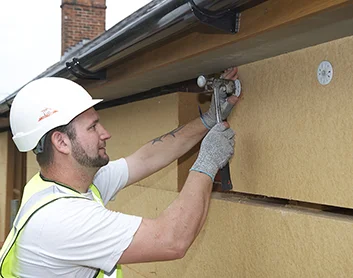
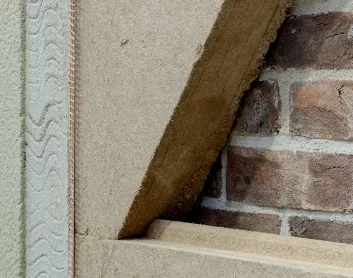
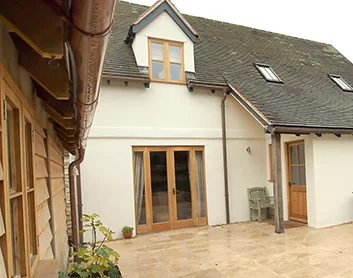
Warmshell
Warmshell isn't just about appearances or sustainability. It has to be safe to install and live with. That's why we have done extensive testing and provide comprehensive advice and certification with our EWI systems. Talk to our technical team before you start.
Our technical team can help you assess wind loads on the building, to ensure the right fixings are chosen to resist a 1 in 50-year storm with a large safety margin.
U values and condensation risk analysis can be provided free of charge.
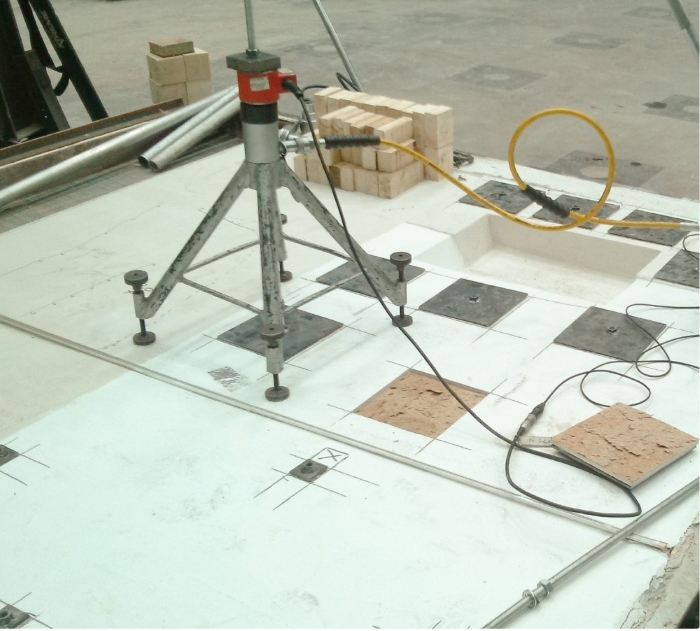
The products from the system





